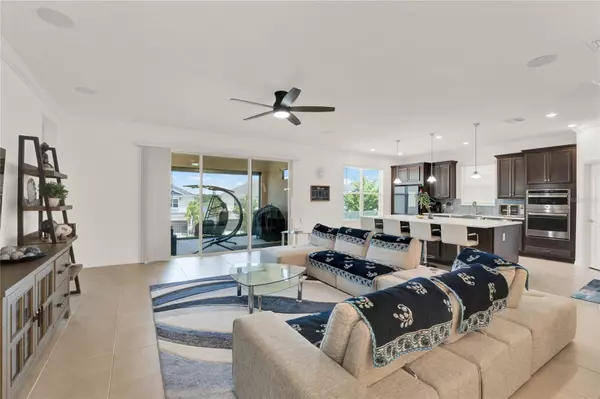4 Beds
4 Baths
2,755 SqFt
4 Beds
4 Baths
2,755 SqFt
Key Details
Property Type Single Family Home
Sub Type Single Family Residence
Listing Status Active
Purchase Type For Sale
Square Footage 2,755 sqft
Price per Sqft $214
Subdivision Lakeside Ph I Amd 2
MLS Listing ID O6271893
Bedrooms 4
Full Baths 3
Half Baths 1
HOA Fees $380/qua
HOA Y/N Yes
Originating Board Stellar MLS
Year Built 2022
Annual Tax Amount $6,482
Lot Size 8,276 Sqft
Acres 0.19
Property Description
Location
State FL
County Orange
Community Lakeside Ph I Amd 2
Zoning PD
Interior
Interior Features Ceiling Fans(s), Crown Molding
Heating Electric
Cooling Central Air
Flooring Tile
Furnishings Unfurnished
Fireplace false
Appliance Built-In Oven, Dishwasher, Ice Maker, Microwave, Range, Range Hood, Tankless Water Heater, Water Filtration System
Laundry Laundry Room
Exterior
Exterior Feature Irrigation System
Garage Spaces 2.0
Fence Fenced, Vinyl
Community Features Clubhouse, Community Mailbox, Gated Community - Guard, Playground, Pool
Utilities Available BB/HS Internet Available, Electricity Connected, Natural Gas Connected
Amenities Available Clubhouse, Gated, Playground, Pool
Roof Type Shingle
Attached Garage true
Garage true
Private Pool No
Building
Entry Level One
Foundation Slab
Lot Size Range 0 to less than 1/4
Sewer Public Sewer
Water Public
Structure Type Block
New Construction false
Schools
Elementary Schools Apopka Elem
Middle Schools Wolf Lake Middle
High Schools Apopka High
Others
Pets Allowed Yes
Senior Community No
Ownership Fee Simple
Monthly Total Fees $126
Acceptable Financing Cash, Conventional, FHA, VA Loan
Membership Fee Required Required
Listing Terms Cash, Conventional, FHA, VA Loan
Special Listing Condition None

Find out why customers are choosing LPT Realty to meet their real estate needs
Learn More About LPT Realty






