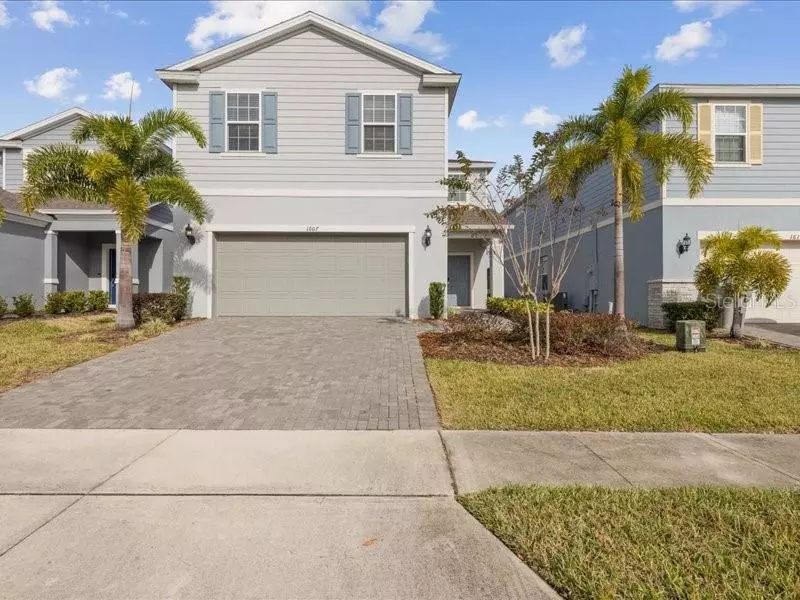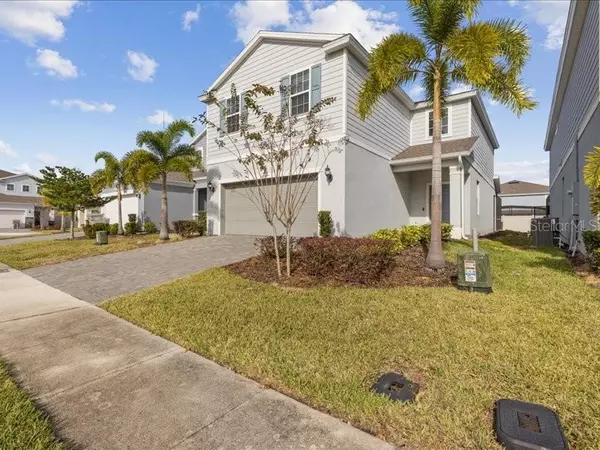5 Beds
4 Baths
2,504 SqFt
5 Beds
4 Baths
2,504 SqFt
Key Details
Property Type Single Family Home
Sub Type Single Family Residence
Listing Status Active
Purchase Type For Sale
Square Footage 2,504 sqft
Price per Sqft $259
Subdivision Windsor Island Residence
MLS Listing ID S5118414
Bedrooms 5
Full Baths 4
HOA Fees $730/mo
HOA Y/N Yes
Originating Board Stellar MLS
Year Built 2020
Annual Tax Amount $7,357
Lot Size 4,791 Sqft
Acres 0.11
Property Description
Welcome to your dream vacation rental property! This spacious 2,504 sq. ft. home offers 5 bedrooms and 4 full baths, perfectly designed to accommodate up to 16 guests. Located in the exclusive gated Windsor Island community, this property is the ideal getaway for families and a lucrative investment opportunity. Property Features: Themed Rooms: Three fun and imaginative bedrooms designed to delight guests of all ages. Entertainment Galore: A fully equipped game room for endless fun and relaxation. Modern Kitchen: Stainless steel appliances, granite countertops, and a sleek, contemporary design. Private Pool: Your very own oasis to soak up the Florida sun. Fully Furnished: Move-in or rental-ready with stylish modern furnishings throughout. Community Amenities:Enjoy resort-style living with access to a waterpark, miniature golf, basketball and tennis courts, and a grill & bar tavern. The gated community also provides 24-hour security for peace of mind.
Prime Location: Just a short drive from Disney and conveniently close to shopping plazas, this property is perfectly positioned for vacationers looking to explore all that Orlando has. Whether you're seeking a profitable investment or a family vacation home, this property is the complete package. Don't miss this opportunity—schedule your showing today!
Location
State FL
County Polk
Community Windsor Island Residence
Zoning RES
Rooms
Other Rooms Loft
Interior
Interior Features Kitchen/Family Room Combo, Living Room/Dining Room Combo, Open Floorplan, PrimaryBedroom Upstairs, Solid Wood Cabinets, Thermostat, Walk-In Closet(s)
Heating Central, Electric
Cooling Central Air
Flooring Carpet, Ceramic Tile, Laminate, Tile
Furnishings Furnished
Fireplace false
Appliance Dishwasher, Disposal, Dryer, Microwave, Range, Refrigerator, Washer
Laundry Laundry Room, Upper Level
Exterior
Exterior Feature Irrigation System, Lighting, Sidewalk, Sliding Doors
Parking Features Driveway
Garage Spaces 2.0
Pool Heated, In Ground, Screen Enclosure
Community Features Clubhouse, Deed Restrictions, Fitness Center, Irrigation-Reclaimed Water
Utilities Available Cable Connected, Public
Amenities Available Clubhouse, Fitness Center, Playground, Pool, Tennis Court(s)
Roof Type Shingle
Porch Covered, Enclosed, Front Porch, Screened
Attached Garage true
Garage true
Private Pool Yes
Building
Entry Level Two
Foundation Slab
Lot Size Range 0 to less than 1/4
Sewer Public Sewer
Water Public
Structure Type Stucco
New Construction false
Schools
Elementary Schools Citrus Ridge
Middle Schools Citrus Ridge
High Schools Davenport High School
Others
Pets Allowed Yes
HOA Fee Include Guard - 24 Hour,Pool,Maintenance Grounds
Senior Community No
Ownership Fee Simple
Monthly Total Fees $730
Acceptable Financing Cash, Conventional
Membership Fee Required Required
Listing Terms Cash, Conventional
Special Listing Condition None

Find out why customers are choosing LPT Realty to meet their real estate needs
Learn More About LPT Realty






