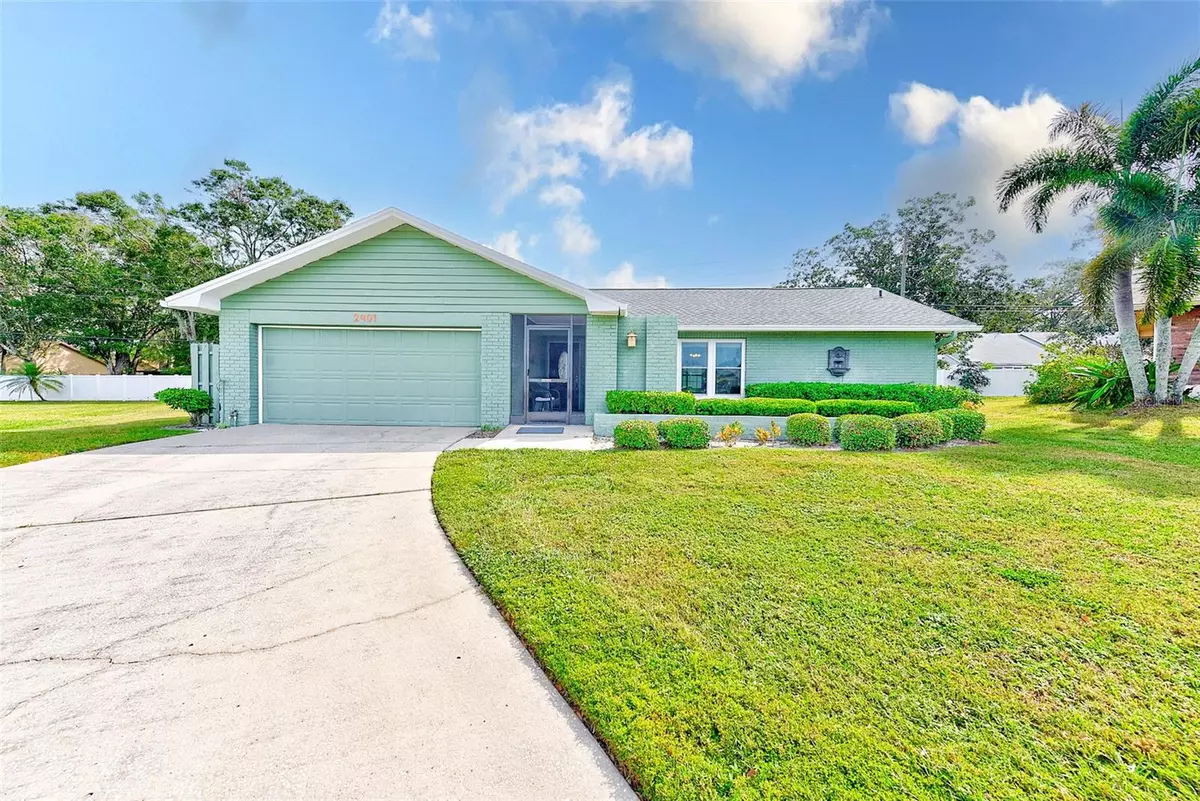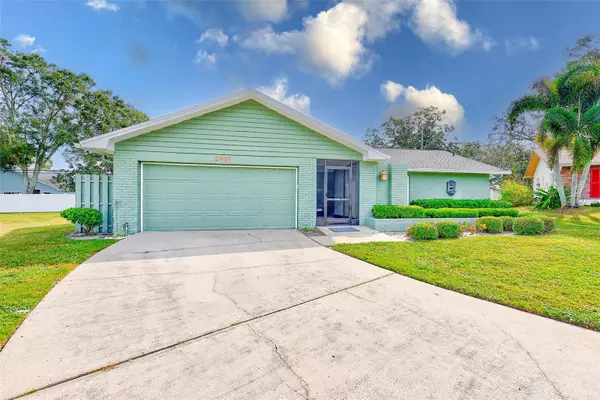2 Beds
2 Baths
1,715 SqFt
2 Beds
2 Baths
1,715 SqFt
Key Details
Property Type Single Family Home
Sub Type Single Family Residence
Listing Status Active
Purchase Type For Sale
Square Footage 1,715 sqft
Price per Sqft $285
Subdivision Highland Lakes
MLS Listing ID TB8315444
Bedrooms 2
Full Baths 2
HOA Fees $150/mo
HOA Y/N Yes
Originating Board Stellar MLS
Year Built 1978
Annual Tax Amount $2,904
Lot Size 10,018 Sqft
Acres 0.23
Lot Dimensions 69x100
Property Description
This home offers a spacious enclosed Florida room with a mini-split A/C, a dedicated laundry room with A/C, and a charming patio that provides a tranquil, private back yard—perfect for unwinding. The formal living and dining rooms are ideal for entertaining, while new windows with blinds allow natural light to flood the space.
The great kitchen features granite countertops and a convenient window ledge that opens to the patio, making it perfect for entertaining. The master bedroom is a true retreat with a generous walk-in closet and a luxurious walk-in shower. The second bedroom has a generous walk in closet with a modernized bathroom and good sized linen closet.
Highland Lakes offers outstanding amenities, including three private golf courses, heated pools, tennis, pickleball, and various recreational activities. The main clubhouse and Lake Tarpon Lodge foster a vibrant community atmosphere. THE HOME IS LOCATED IN A NON-EVACUATION ZONE!
Conveniently situated near shopping and restaurants, this home provides the ultimate lifestyle. Don't miss your chance to make this stunning residence your own.
Location
State FL
County Pinellas
Community Highland Lakes
Zoning RPD-10
Direction S
Rooms
Other Rooms Attic, Family Room, Florida Room, Formal Dining Room Separate, Formal Living Room Separate, Inside Utility
Interior
Interior Features Ceiling Fans(s), Solid Surface Counters, Split Bedroom, Walk-In Closet(s)
Heating Central, Electric
Cooling Central Air
Flooring Brick, Ceramic Tile
Furnishings Unfurnished
Fireplace false
Appliance Dishwasher, Disposal, Dryer, Electric Water Heater, Range, Range Hood, Washer, Water Filtration System
Laundry Laundry Room
Exterior
Exterior Feature Irrigation System, Lighting, Private Mailbox, Rain Gutters, Sidewalk
Parking Features Garage Door Opener
Garage Spaces 2.0
Community Features Association Recreation - Owned, Clubhouse, Deed Restrictions, Golf Carts OK, Golf, Pool, Sidewalks, Special Community Restrictions, Tennis Courts
Utilities Available Cable Available, Cable Connected, Electricity Available, Electricity Connected, Public, Street Lights, Water Available, Water Connected
Amenities Available Clubhouse, Pool, Racquetball, Recreation Facilities, Shuffleboard Court, Tennis Court(s)
Roof Type Shingle
Porch Front Porch, Rear Porch, Screened
Attached Garage true
Garage true
Private Pool No
Building
Lot Description Cul-De-Sac, Sidewalk, Street Dead-End, Paved
Story 1
Entry Level One
Foundation Slab
Lot Size Range 0 to less than 1/4
Sewer Public Sewer
Water Public
Structure Type Block
New Construction false
Others
Pets Allowed Yes
HOA Fee Include Escrow Reserves Fund,Management,Pool,Recreational Facilities
Senior Community Yes
Ownership Fee Simple
Monthly Total Fees $150
Acceptable Financing Cash, Conventional, FHA, VA Loan
Membership Fee Required Required
Listing Terms Cash, Conventional, FHA, VA Loan
Special Listing Condition None

Find out why customers are choosing LPT Realty to meet their real estate needs
Learn More About LPT Realty






