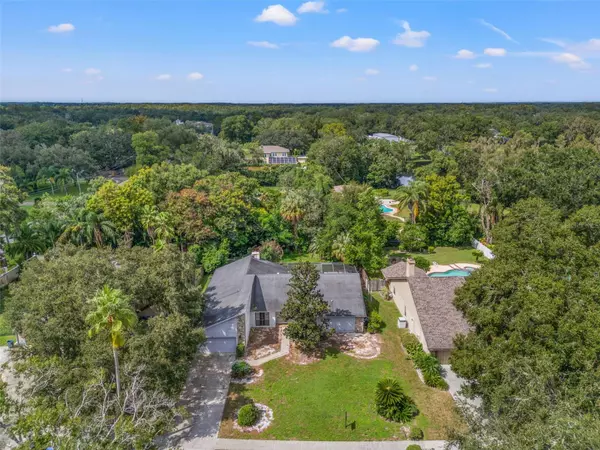4 Beds
3 Baths
2,554 SqFt
4 Beds
3 Baths
2,554 SqFt
Key Details
Property Type Single Family Home
Sub Type Single Family Residence
Listing Status Active
Purchase Type For Sale
Square Footage 2,554 sqft
Price per Sqft $205
Subdivision Faircloth Estates
MLS Listing ID TB8310095
Bedrooms 4
Full Baths 3
HOA Fees $500/ann
HOA Y/N Yes
Originating Board Stellar MLS
Year Built 1984
Annual Tax Amount $3,903
Lot Size 0.340 Acres
Acres 0.34
Lot Dimensions 87x169
Property Description
Key Features:
• Generous Living Space: Enjoy a well-designed open floor plan with ample room for entertainment. Breakfast nook, living room, formal dining room, and additional second living/family room area.
• Outdoor Oasis: Dive into relaxation with a private pool and heated spa, perfect for warm Florida days. The oversized screened patio is ideal for alfresco dining and gatherings.
• Expansive Backyard: The large lot provides plenty of space for a fire pit, swing set, shed, or any outdoor addition you envision.
• Comfortable Bedrooms: All four bedrooms offer nicely sized spaces with neutral color walls, ready for your personal decor. 2.5 Bathrooms is a nice addition to the rooms to have.
• Convenient Location: Close to US 41 for easy access to shopping, restaurants, theme parks, and the outlet mall.
• Master Bedroom: Plenty of space for king size bed and furniture, luxury master bath with walk in shower and sit-down jetted tub.
This home is bursting with potential and just waiting for your creative touch! It has a newer AC and another AC unit that was just serviced. Whether you're looking to invest or make it your own, this property won’t last long.
Don’t miss out! Call today to schedule your showing and see the possibilities for yourself!
Location
State FL
County Hillsborough
Community Faircloth Estates
Zoning RSC-4
Rooms
Other Rooms Family Room, Formal Dining Room Separate, Inside Utility
Interior
Interior Features Ceiling Fans(s), Open Floorplan, Split Bedroom
Heating Baseboard
Cooling Central Air
Flooring Carpet
Fireplace true
Appliance Dishwasher, Microwave, Range, Refrigerator
Laundry Inside
Exterior
Exterior Feature Private Mailbox, Sliding Doors
Garage Spaces 2.0
Pool Indoor
Utilities Available Electricity Available
View Pool, Trees/Woods
Roof Type Shingle
Porch Covered, Screened
Attached Garage true
Garage true
Private Pool Yes
Building
Lot Description In County, Landscaped, Level, Paved
Story 1
Entry Level One
Foundation Block, Slab
Lot Size Range 1/4 to less than 1/2
Sewer Public Sewer
Water Public
Architectural Style Contemporary
Structure Type Block,Stucco
New Construction false
Others
Pets Allowed Yes
Senior Community No
Ownership Fee Simple
Monthly Total Fees $41
Acceptable Financing Cash, Conventional
Membership Fee Required Required
Listing Terms Cash, Conventional
Special Listing Condition Probate Listing

Find out why customers are choosing LPT Realty to meet their real estate needs
Learn More About LPT Realty






