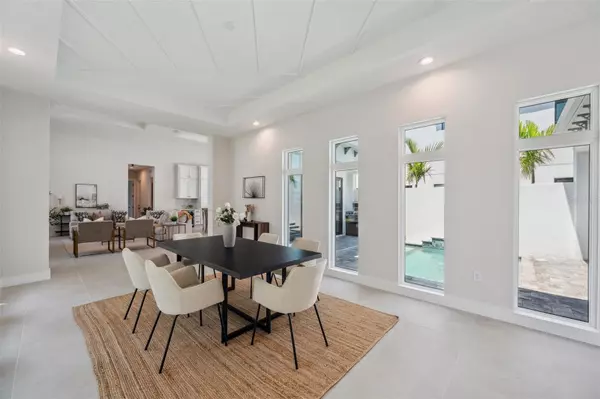3 Beds
3 Baths
2,681 SqFt
3 Beds
3 Baths
2,681 SqFt
Key Details
Property Type Single Family Home
Sub Type Single Family Residence
Listing Status Active
Purchase Type For Sale
Square Footage 2,681 sqft
Price per Sqft $499
Subdivision Aqua Lagoon
MLS Listing ID A4620412
Bedrooms 3
Full Baths 3
HOA Fees $1,250/qua
HOA Y/N Yes
Originating Board Stellar MLS
Year Built 2024
Annual Tax Amount $3,386
Lot Size 8,276 Sqft
Acres 0.19
Property Description
This extended floor plan, nearly 200 sq ft larger than standard models, offers expansive living space on a premium lot—a rare feature no longer available in new builds. The single-level design boasts three generously sized bedrooms, three luxurious bathrooms, and a two-car garage. The great room captivates with its soaring 14 ft ceilings, while the rest of the home impresses with 10 ft to 11 ft ceilings throughout. For added convenience, a dedicated laundry room has been thoughtfully included.
The heart of the home is the modern courtyard—a 558 sq ft oasis seamlessly connecting the kitchen and primary bedroom through upgraded hurricane-impact sliders. This remarkable indoor-outdoor space features a private heated spool with six jets, all controllable via smartphone, a tranquil waterfall, and a privacy fence. Another upgrade is the outdoor kitchen, which is equipped with a gas grill.
Inside, the grand gourmet kitchen is a chef's dream, featuring a large extended island, high-end appliances, a gas range, and a stylish island hood. Tray ceilings add a touch of elegance throughout the home. Premium floor tiles, a cozy fireplace, and a dedicated 60-amp car charging station further enhance your living experience. For modern efficiency, the home is equipped with whole-home spray foam insulation, a micro-leak detection system, and additional insulation around the AHU closet. All windows are hurricane-proof, providing additional security and peace of mind.
Ideally located directly across from the lagoon, this home offers easy access to a variety of community amenities, including swimming, paddleboarding, and kayaking. Low HOA dues cover fiber internet, TV, and outdoor landscaping, making this home a perfect blend of luxury and convenience. The builder's warranty further ensures peace of mind in your new residence.
Don't miss out on this extraordinary opportunity—schedule your private tour today!
Location
State FL
County Manatee
Community Aqua Lagoon
Zoning RESI
Interior
Interior Features Eat-in Kitchen, High Ceilings, In Wall Pest System, Pest Guard System, Primary Bedroom Main Floor, Smart Home, Stone Counters, Thermostat, Tray Ceiling(s), Vaulted Ceiling(s), Walk-In Closet(s)
Heating Central, Electric, Gas, Natural Gas, Zoned
Cooling Central Air, Humidity Control, Other, Zoned
Flooring Ceramic Tile, Tile, Wood
Fireplaces Type Decorative, Electric, Living Room
Fireplace true
Appliance Built-In Oven, Cooktop, Dishwasher, Disposal, Electric Water Heater, Microwave, Refrigerator, Tankless Water Heater, Wine Refrigerator
Laundry Corridor Access, Laundry Room
Exterior
Exterior Feature Courtyard, Lighting, Outdoor Grill, Outdoor Kitchen, Private Mailbox, Rain Gutters, Shade Shutter(s), Sidewalk, Sliding Doors
Garage Spaces 2.0
Pool Heated, In Ground, Lighting, Other, Pool Alarm
Community Features Pool, Sidewalks
Utilities Available Cable Connected, Electricity Connected, Fiber Optics, Natural Gas Connected, Phone Available, Public, Sprinkler Recycled, Street Lights, Water Connected
Amenities Available Gated
Roof Type Tile
Attached Garage true
Garage true
Private Pool Yes
Building
Lot Description Oversized Lot, Sidewalk
Entry Level One
Foundation Slab
Lot Size Range 0 to less than 1/4
Builder Name Medallion Homes
Sewer Public Sewer
Water Public
Architectural Style Contemporary
Structure Type Block,Concrete,Stucco
New Construction true
Others
Pets Allowed Yes
Senior Community No
Ownership Fee Simple
Monthly Total Fees $416
Acceptable Financing Cash, Conventional
Membership Fee Required Required
Listing Terms Cash, Conventional
Num of Pet 3
Special Listing Condition None

Find out why customers are choosing LPT Realty to meet their real estate needs
Learn More About LPT Realty






